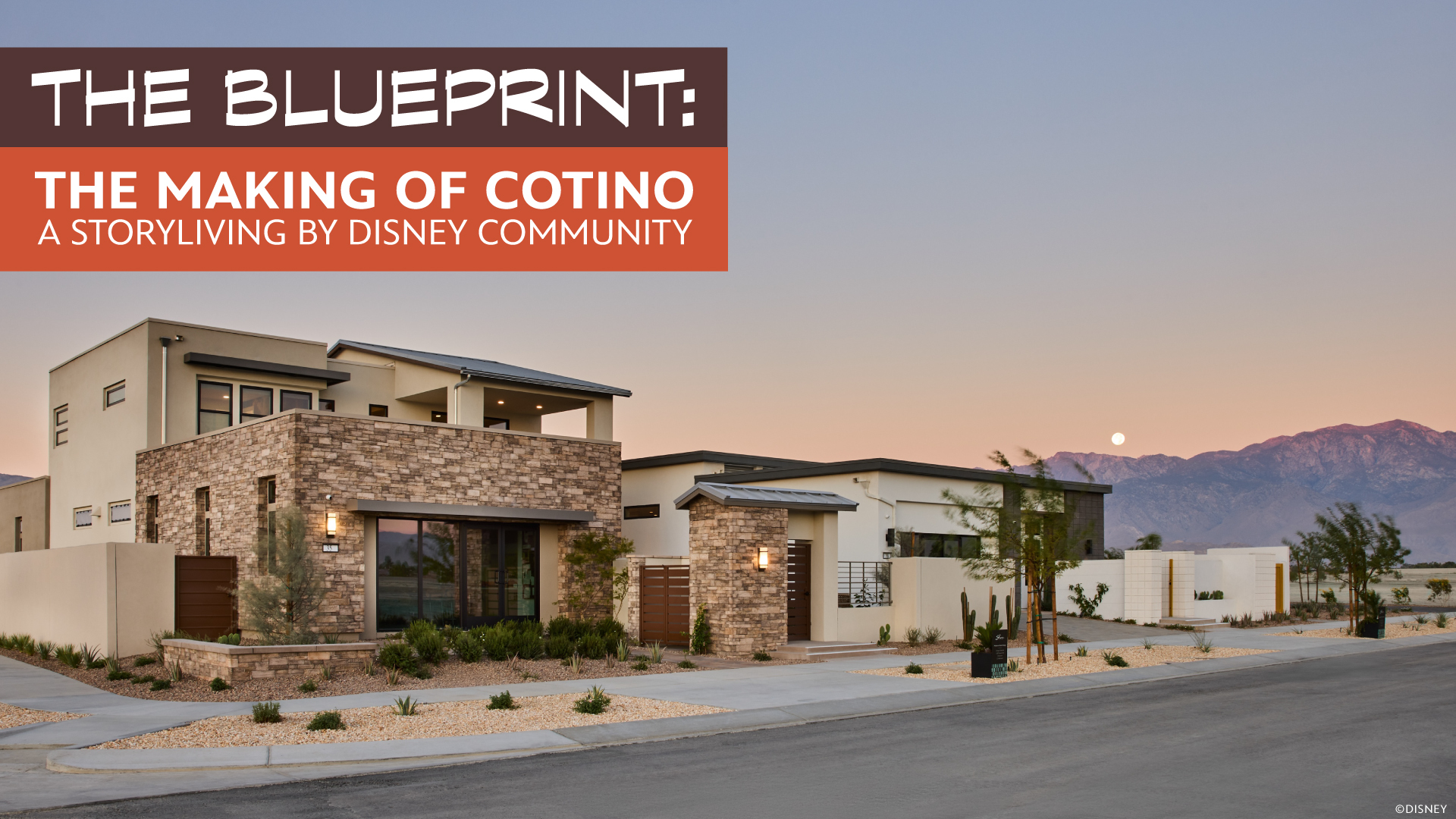A new story is being written in California’s Coachella Valley and we’re on the ground to give you an inside look.
Today, we’re launching The Blueprint – the new “home” for all-things relating to Cotino community construction. Creating the first Storyliving by Disney community from scratch takes time, planning and of course, a little bit of magic!
From pouring the foundation on the first homes to planting cacti at the community parks, we’re sharing behind-the-scenes moments along the way as the community comes to life in scenic Rancho Mirage.

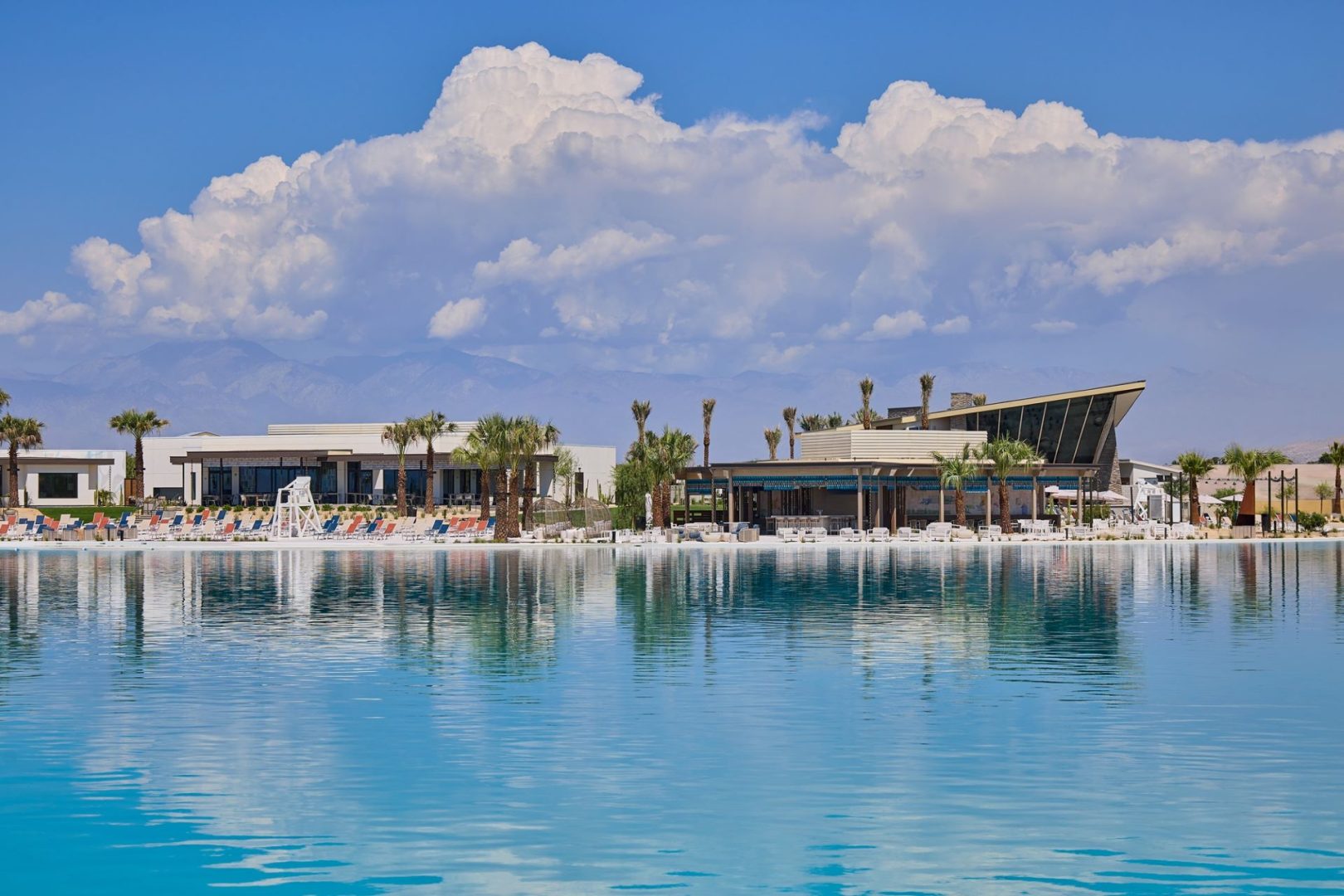
The Artisan Club is officially open!
From breaking ground and framing buildings to adding furniture and installing artwork, we’ve gone from rendering to real life in less than two years.
With the Artisan Club at Cotino, Disney Imagineers blended their signature approach to storytelling with the mid-century modern style that’s synonymous with the Coachella Valley.
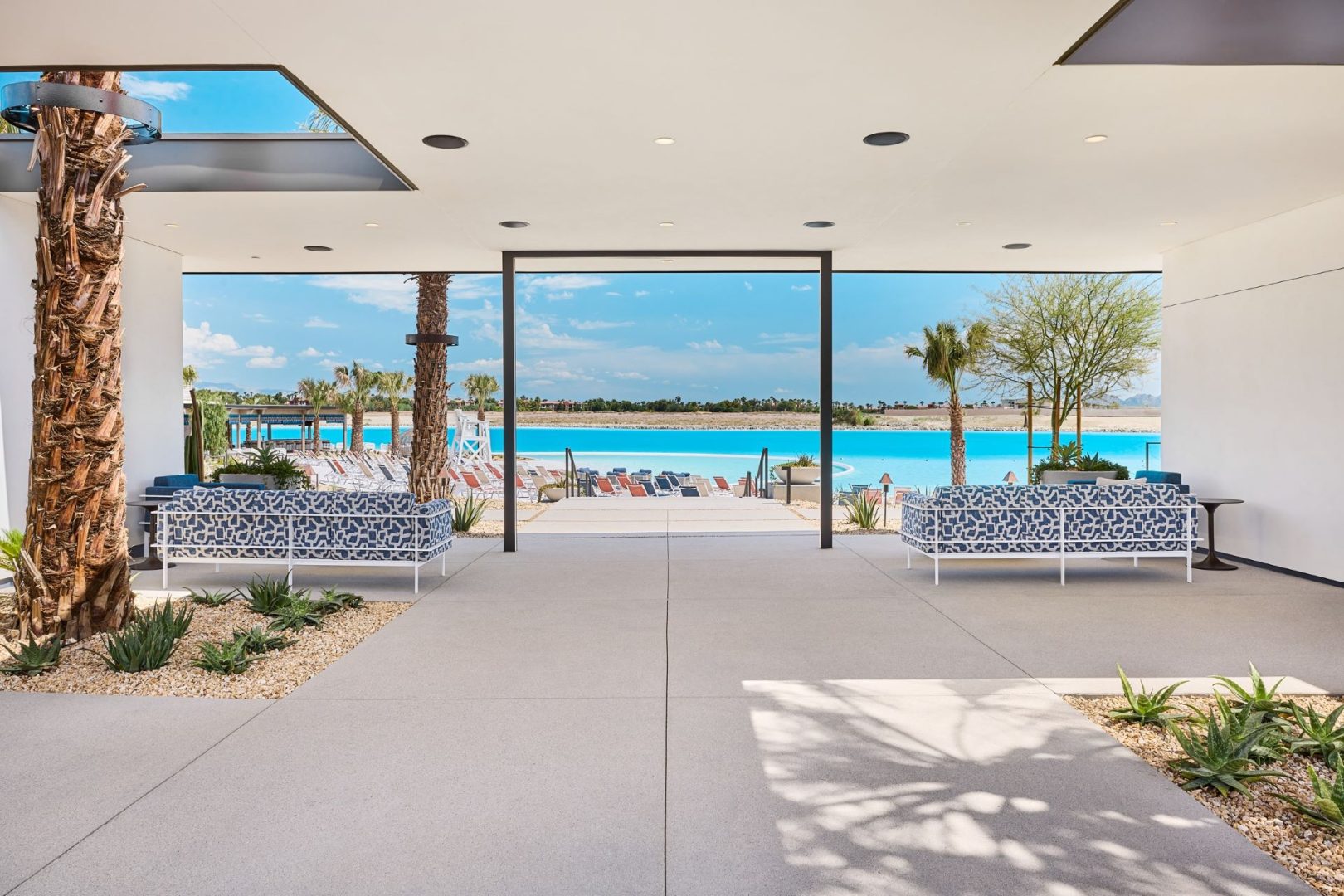
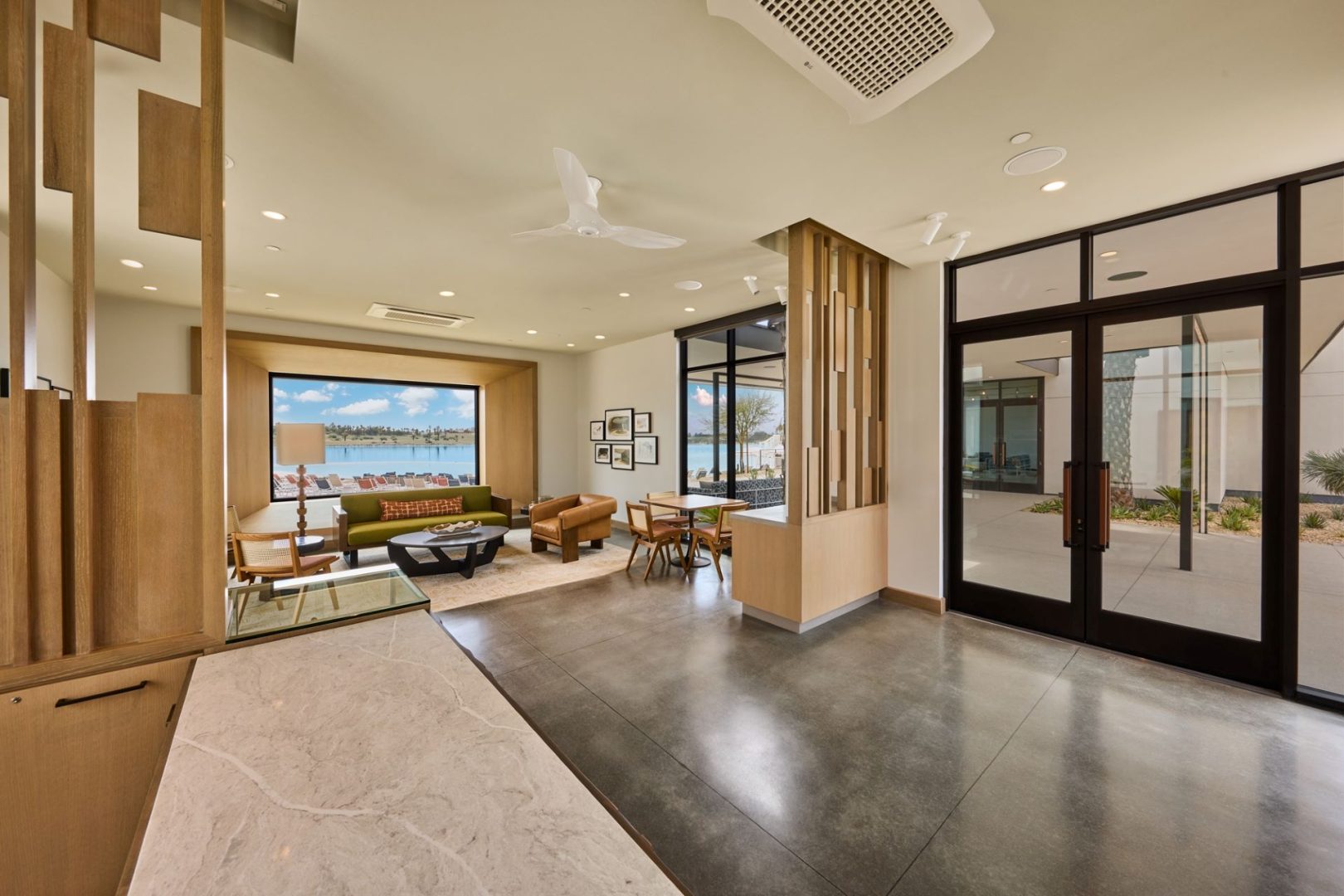
Whether it’s an Encanto-inspired dance class, enjoying a day at the beach, catching up with friends over dinner, or celebrating at the Parr House, voluntary Artisan Club membership unlocks a trove of recreation and relaxation amenities delivered with renowned Disney service.
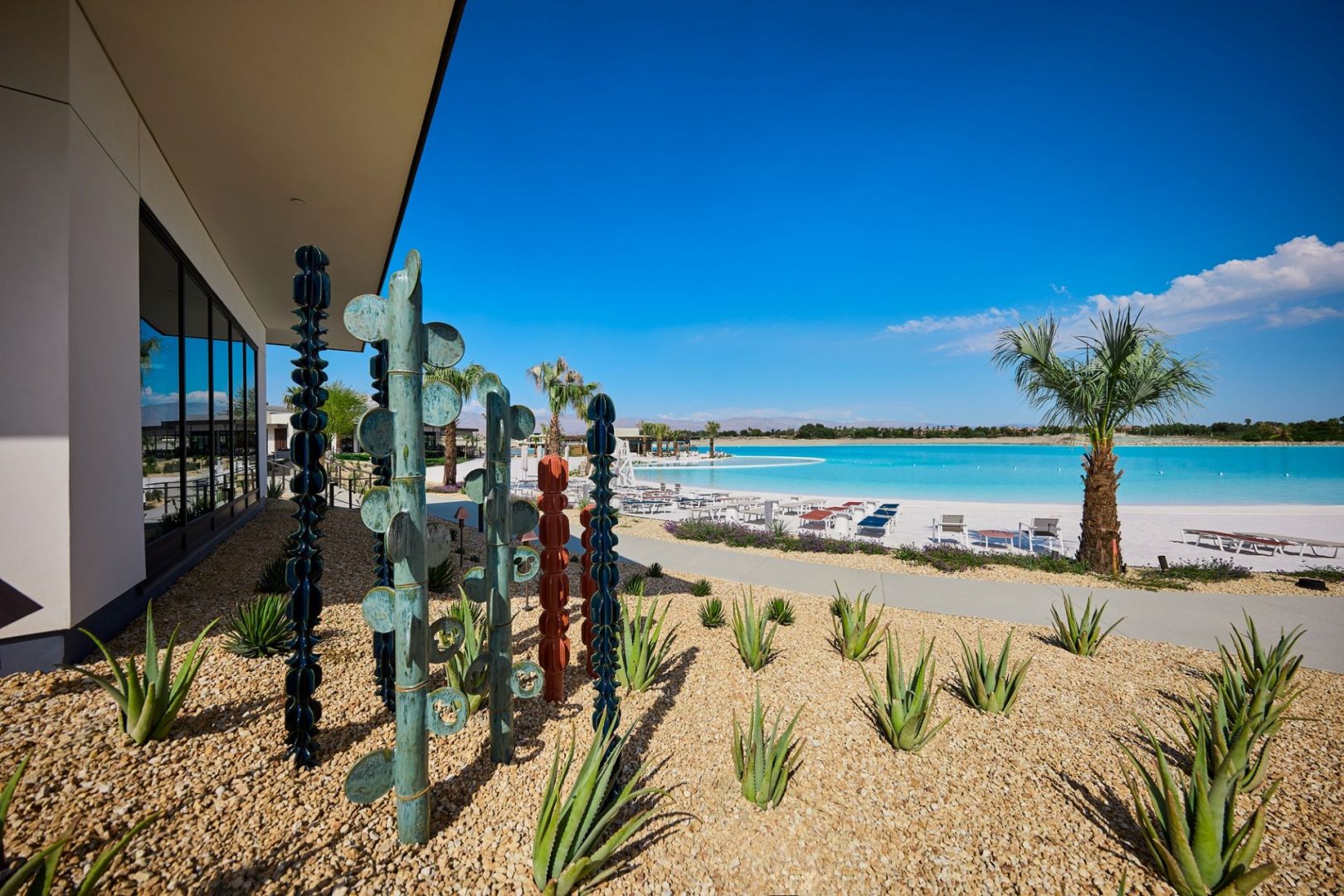
And while we’re so proud to celebrate the opening of the Artisan Club, we’re also excited for what’s ahead. Construction is already underway on Cotino Bay Beach, Dining and Shops. This new town center will add a variety of premier experiences to the area and provide visitors with access to Cotino Bay (for a fee) when it opens in fall 2026.

In the amazed words of Dash, “This is our new house?!”
Just as Dash exclaimed the first time he saw his new house in Disney and Pixar’s Incredibles 2, we were equally excited to see the first photos of the Parr House!
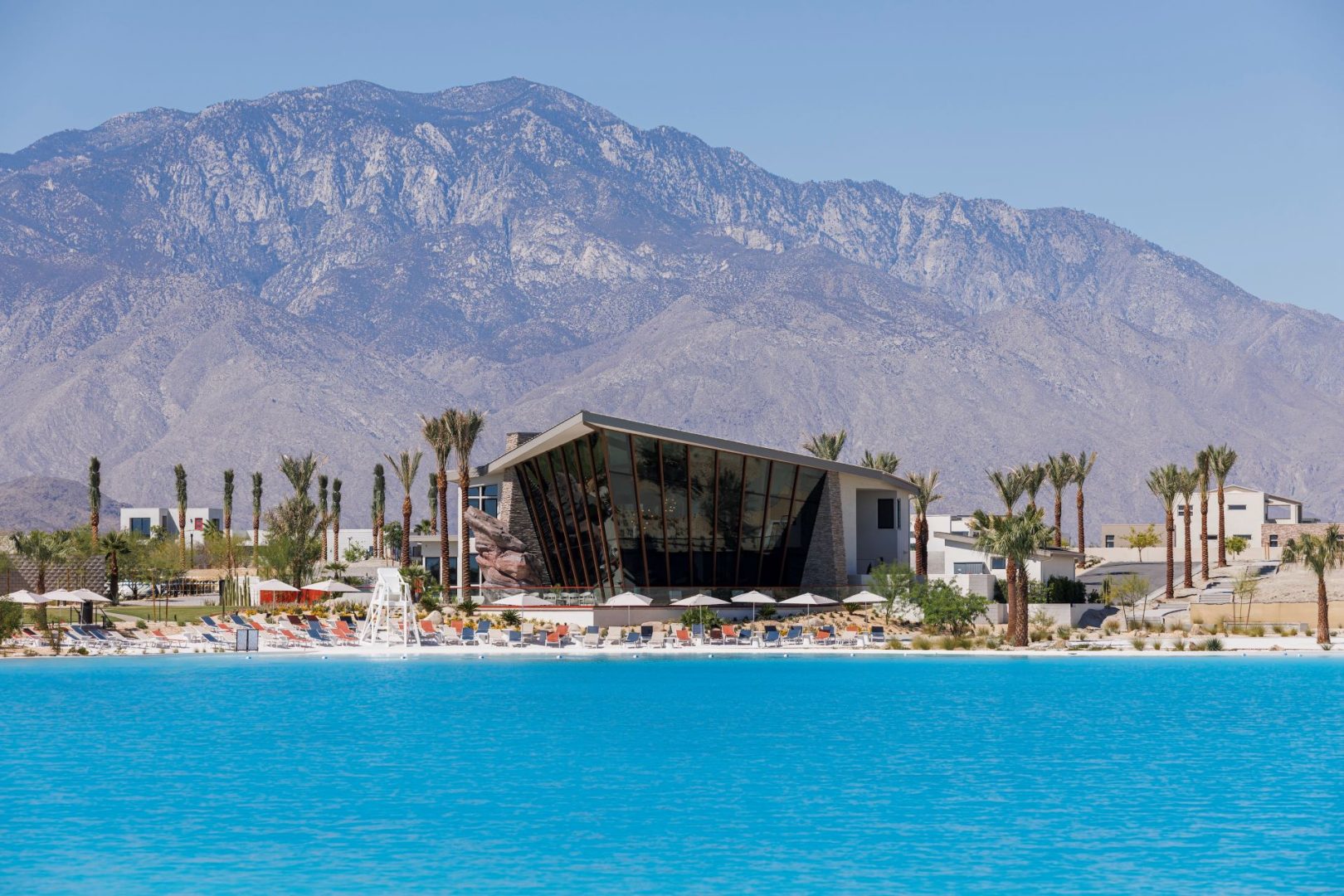
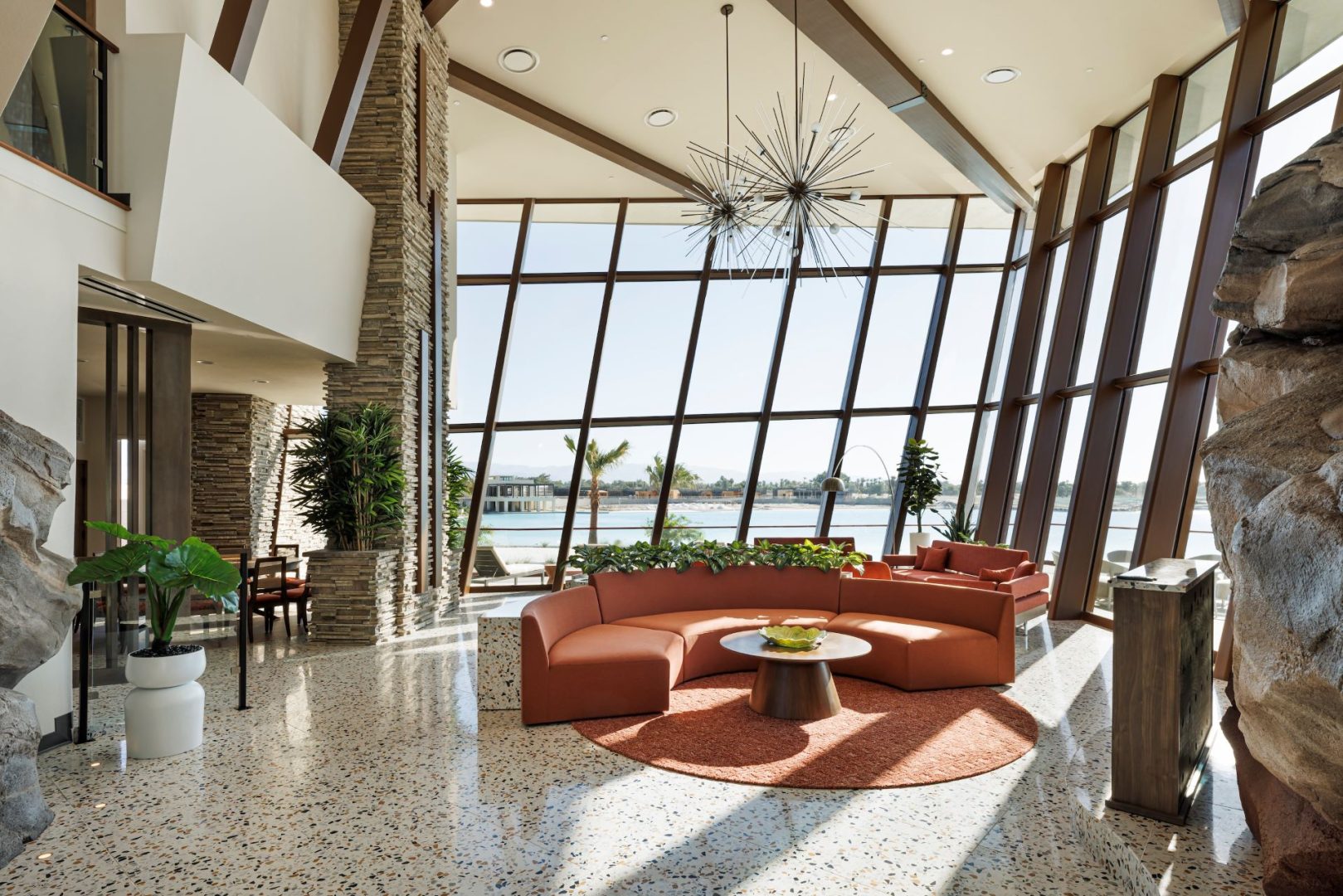
Part of the voluntary Artisan Club at the Cotino community, Parr House is inspired by the superhero family’s stunning mid-century modern home from the beloved Incredibles sequel. The two-story house is a multi-functional space where Artisan Club members can attend events, celebrate milestones, and even enjoy an occasional overnight stay (for an additional fee).
Opening this week, the Artisan Club is a go-to gathering place for members and their guests with engaging spaces dedicated to delicious dining, exploring creative pursuits, working out, water recreation on Cotino Bay, and unique programs and experiences that only Disney can provide.
Don’t worry, there’s plenty more to see! Come back to the Disney Parks Blog later this week as we dive into some of the special details that make this home truly incredible.

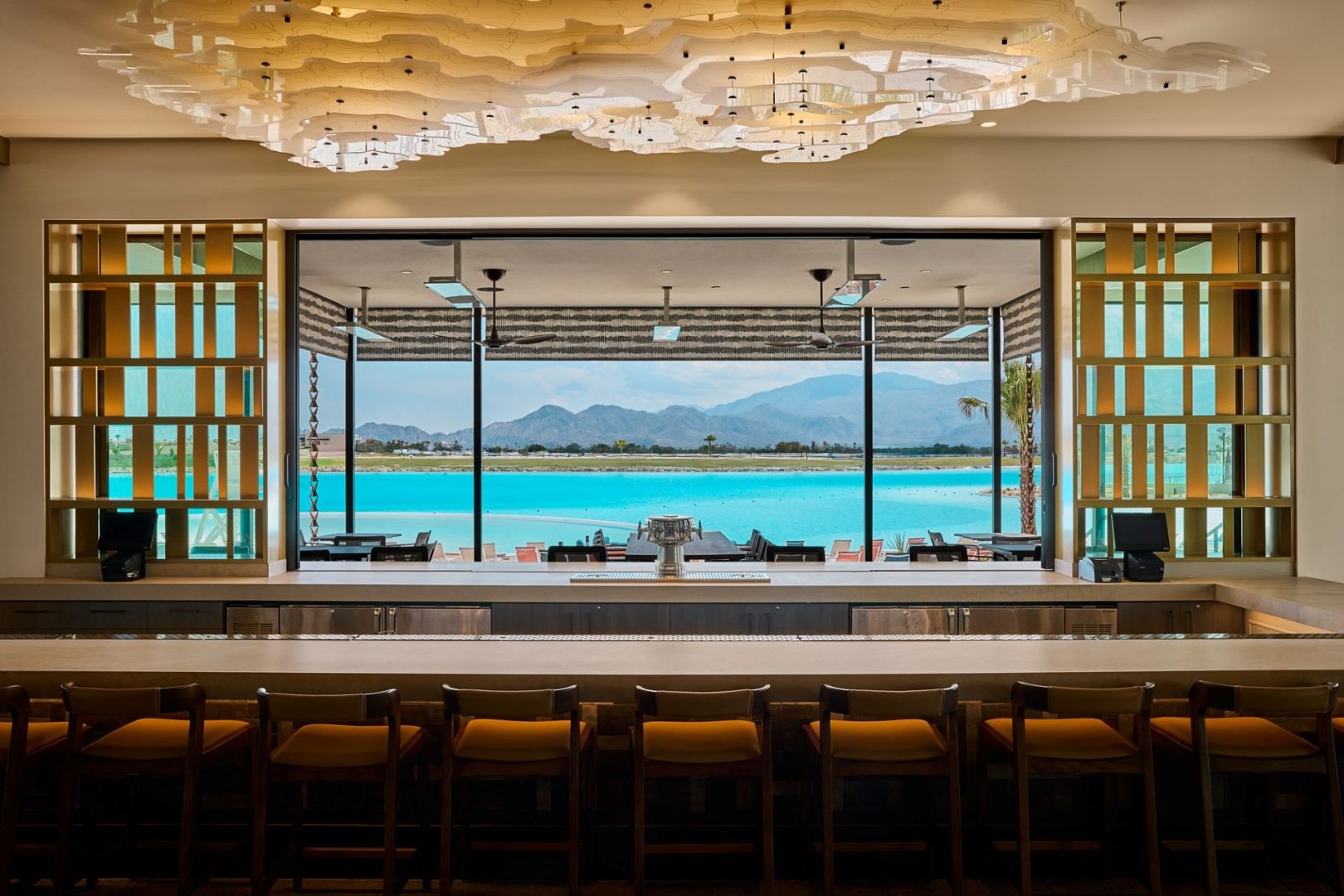
We’ve taken you along as the Cotino community’s Artisan Club was being built and now, we get to show you the finished product!
In this exclusive first look, you’ll see the stunning new spaces—from themed restaurants to outdoor fitness facilities—and the unbeatable beach views that Artisan Club members will have access to when the club officially opens later this month.
When designing the look and feel of the Artisan Club, Disney Imagineers expertly combined their signature placemaking touches with the mid-century modern architectural styles of the Coachella Valley. From archival artwork by Disney legends and custom pieces by local artists to enriching environments that bring new stories to life, every detail has been thoughtfully curated.
Take a look inside the Imagineer-designed space.

Construction is moving right along as the Cotino community gets ready to welcome its first residents home to the Coachella Valley.
Today, we’re excited to share a recent photo of the dazzling Cotino Bay! Featuring the clearest turquoise waters with Crystal Lagoons technology, this will be the perfect place for swimming, kayaking, paddleboarding and more. Interested in taking a dip? Access to Cotino Bay and its surrounding beaches will be available to residents through a voluntary membership at the Artisan Club, planned to open this fall, or to visitors through ticketed admission to Cotino Bay Beach in the town center, planned to open in 2026.
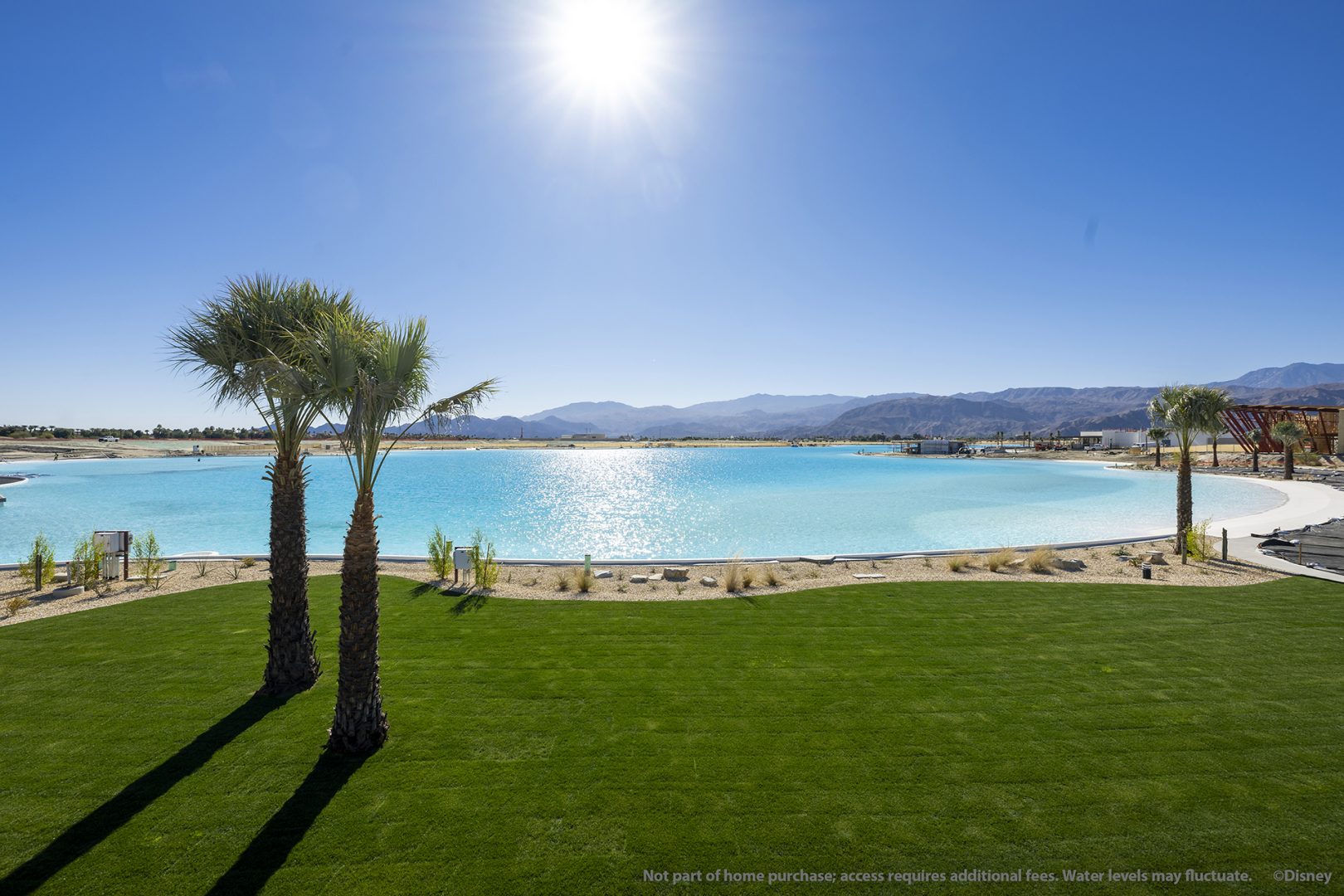
Soon, residents and their guests can take in the stunning views while going on a morning bike ride, walking the dog or taking a sunset stroll around the picturesque, mile-long promenade.
Beyond revealing new photos of Cotino Bay, the community also opened additional model homes from California-based homebuilders Woodbridge Pacific Group and Davidson Communities. These builders truly embraced the Cotino lifestyle by maximizing indoor-outdoor living with distinct floorplans designed to showcase the surrounding area.
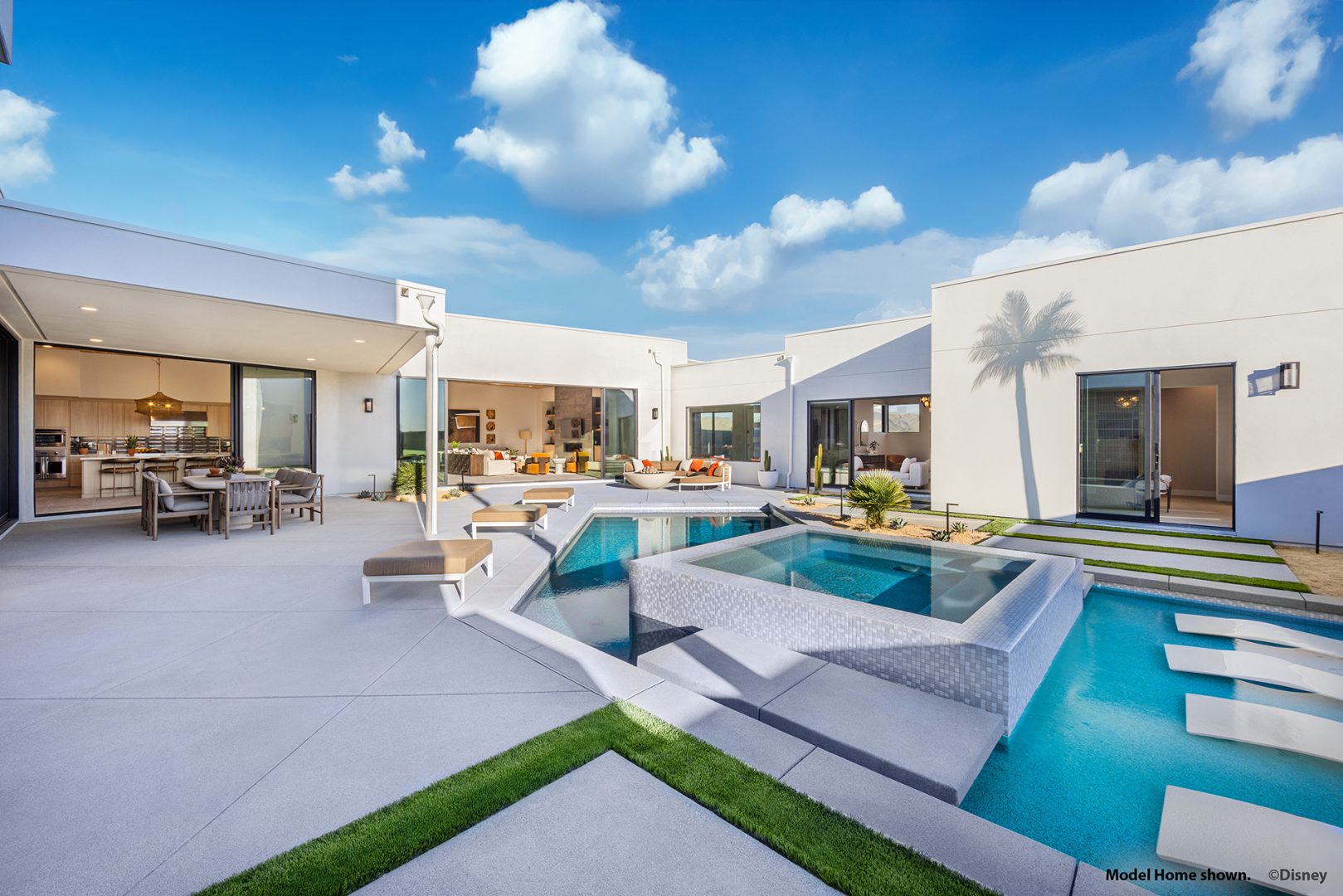
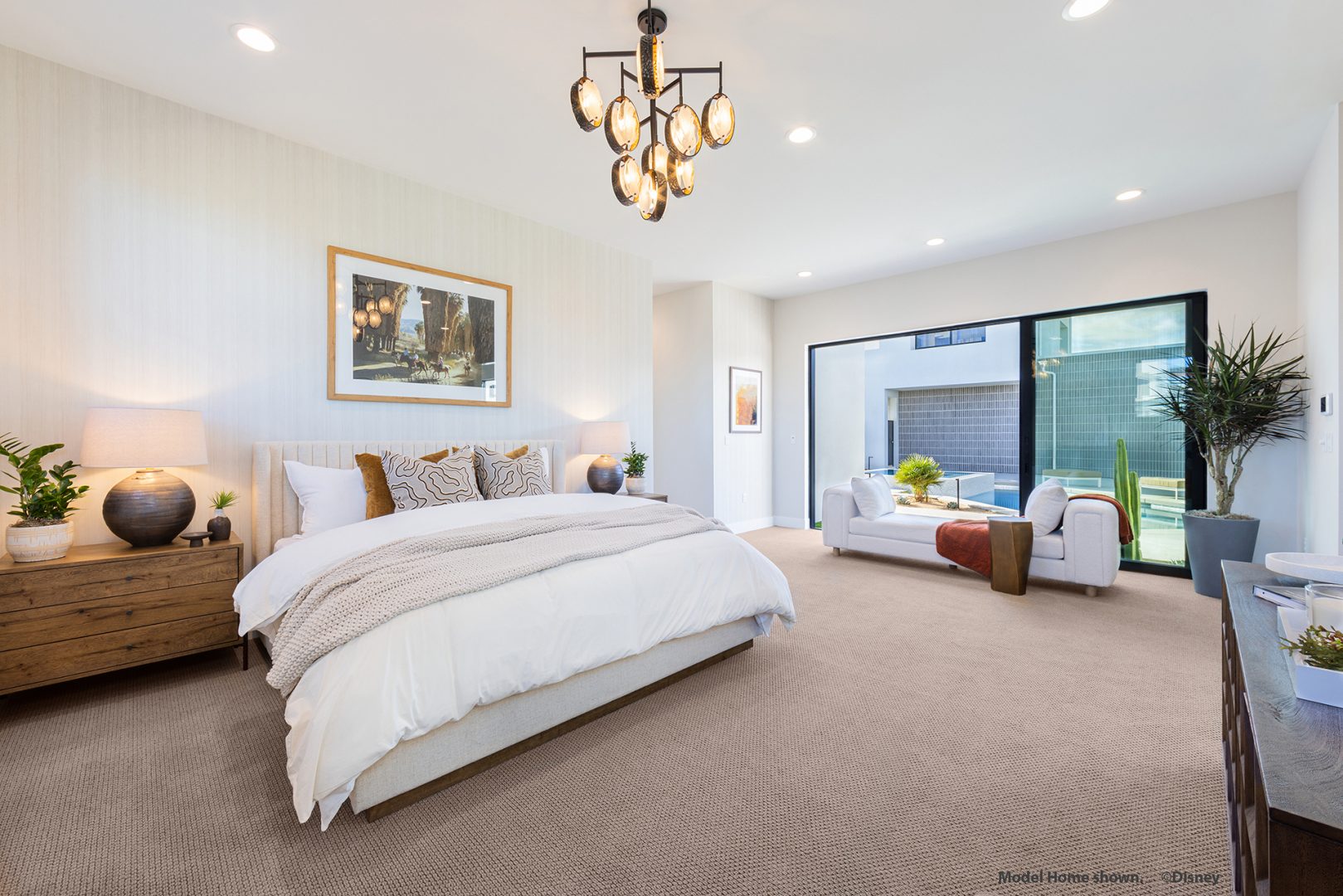
Large, open layouts make these homes ideal for hosting dinner parties and game nights, celebrating birthdays and enjoying time with family and friends.
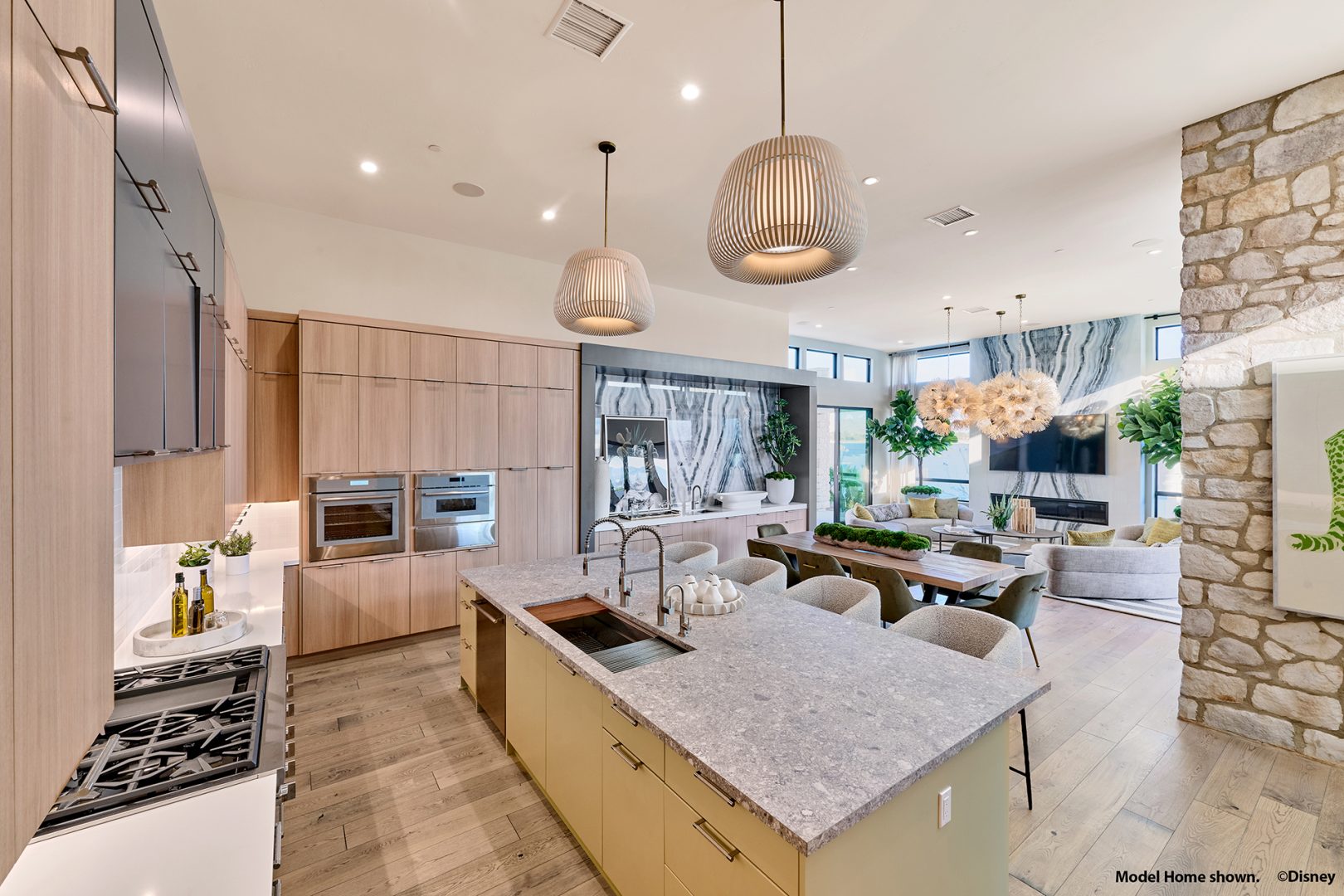
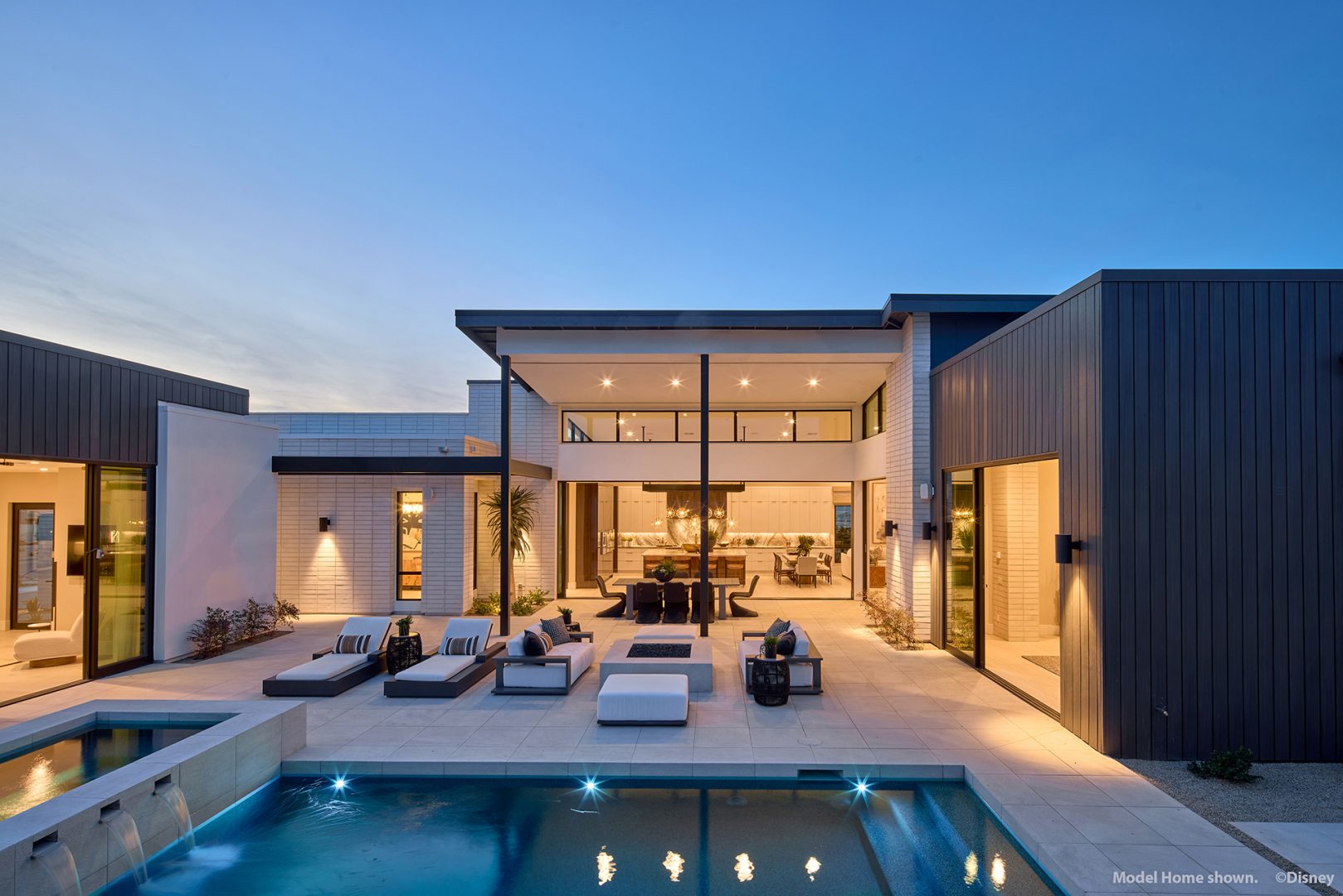
This fall, the Artisan Club and Parr House will open, adding to the incredible amenities Cotino has to offer. Can you spot the home’s iconic outline taking shape in the construction photo below?
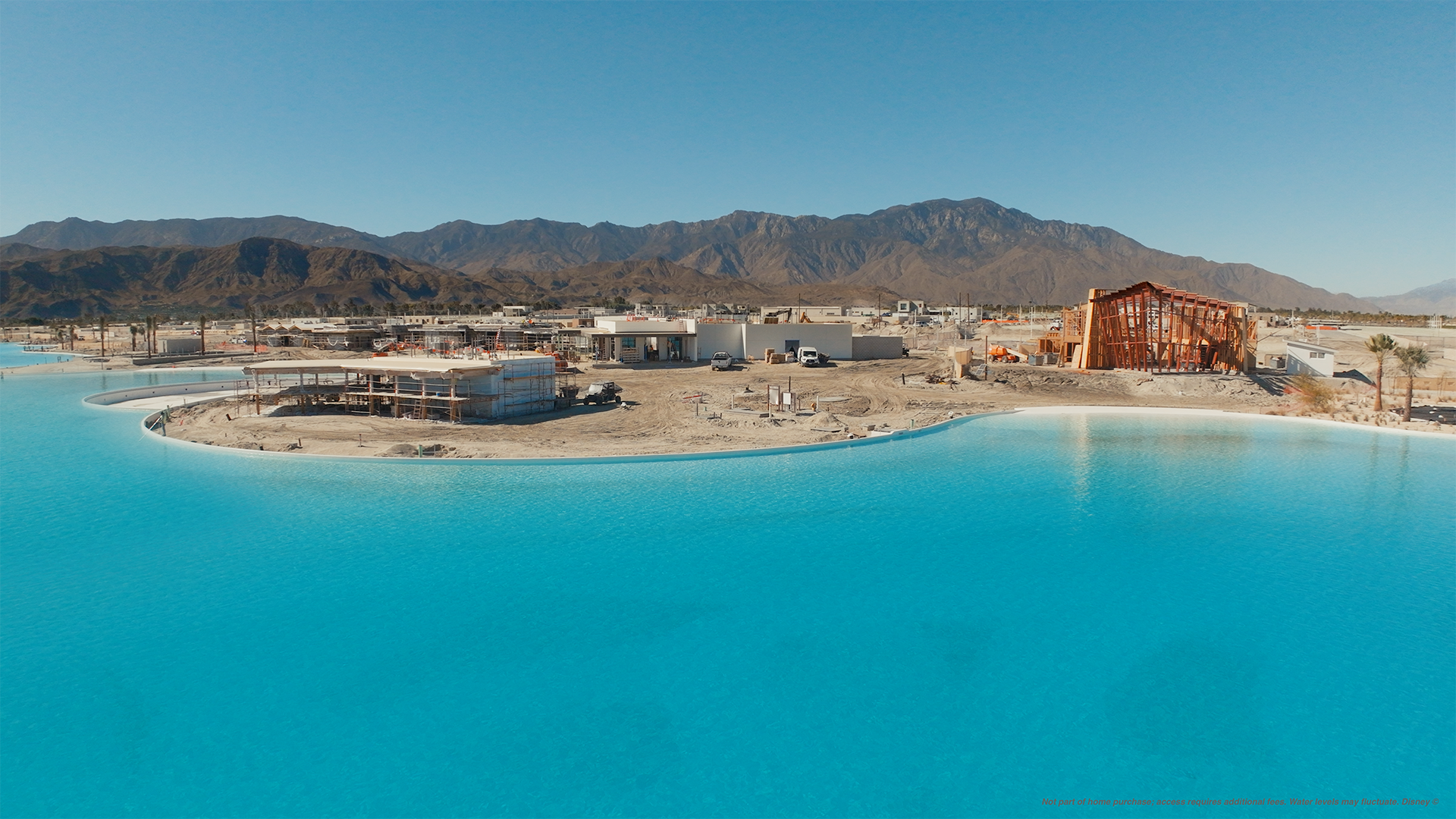
Next year, the town center will provide residents and visitors with a curated mix of local and regional restaurants and shops including an open-air artist market – a lively destination to meet up with friends or spend time with family. The town center will also offer access to Cotino Bay Beach where you can spend the day along the bay’s sandy shores, soaking up the sun and staying cool in the water.
There’s so much to look forward to as Cotino continues to build out! Make sure to follow along for the latest updates right here on the Disney Parks Blog.

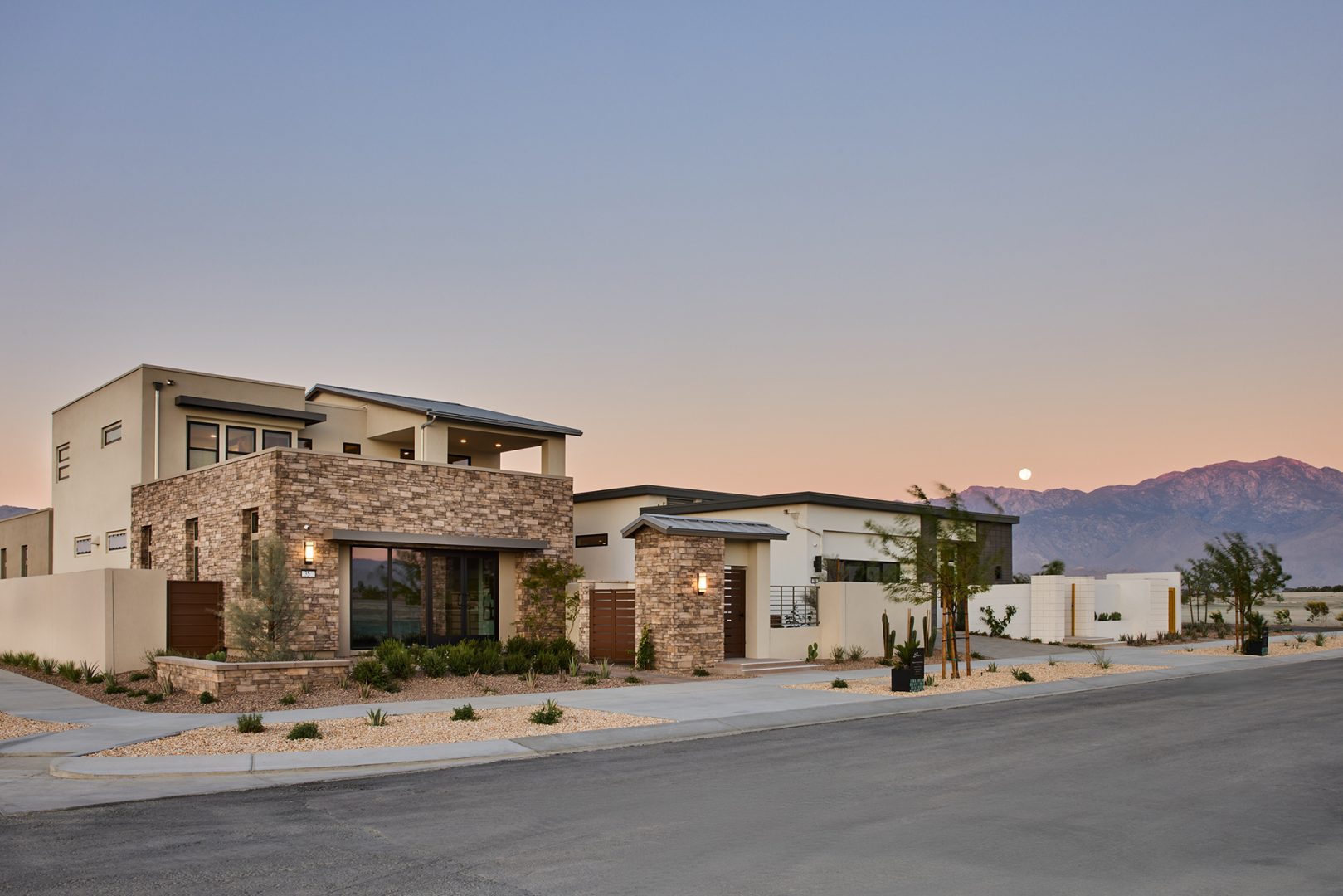
The paint is dry, landscaping is planted, the art is displayed and the finishing touches are all complete on the first model homes at the Cotino community. From stylish interiors to spacious outdoor living areas, these brand-new model homes give a glimpse of what living at Cotino will look like for future residents.
The community’s first three model homes were built by award-winning homebuilder Shea Homes and showcase different floorplan options. With interior design by a renowned firm, each of the homes draws inspiration from Disney stories across animation and theme parks.
Let’s take a step inside:
The Melodia Home Design
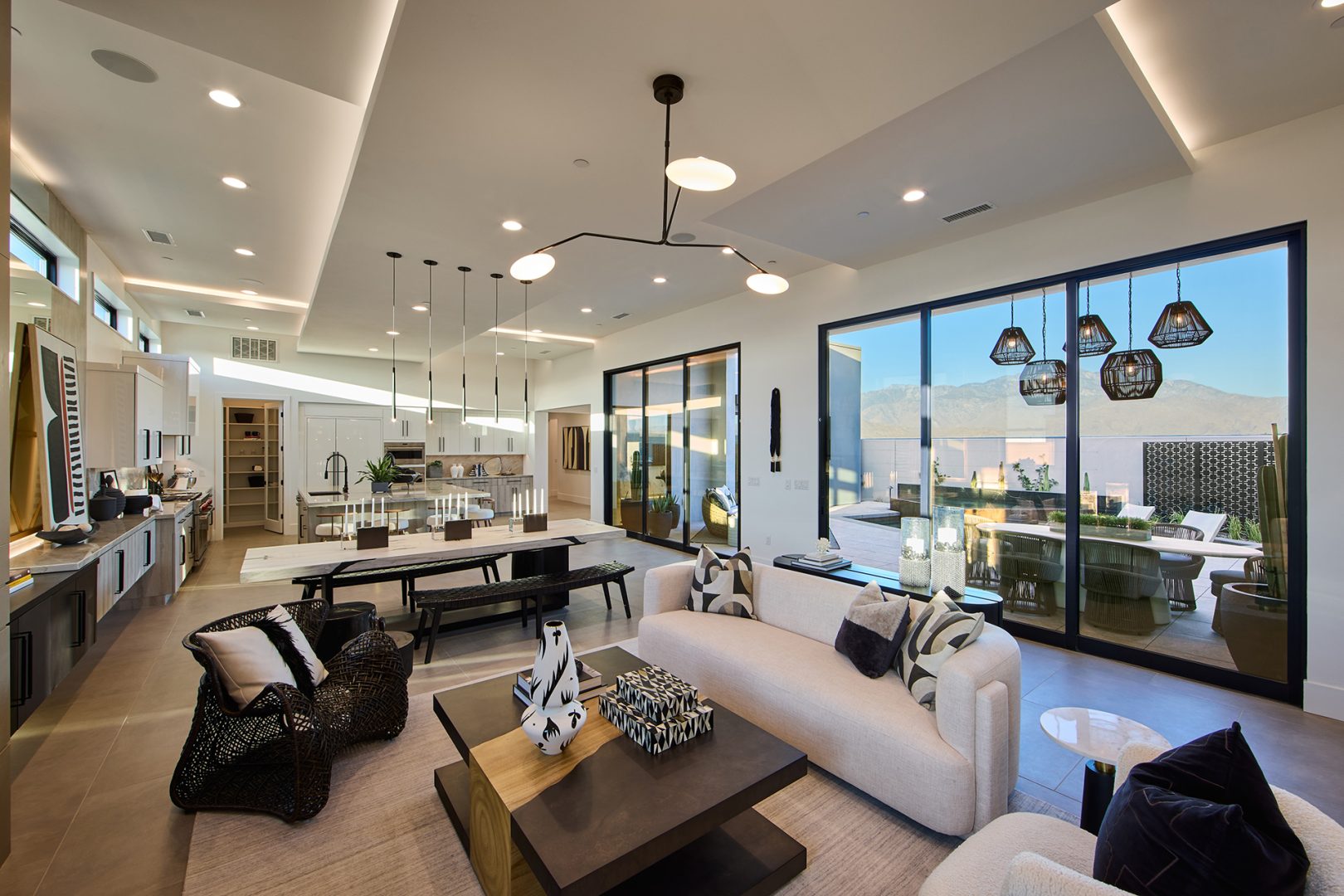
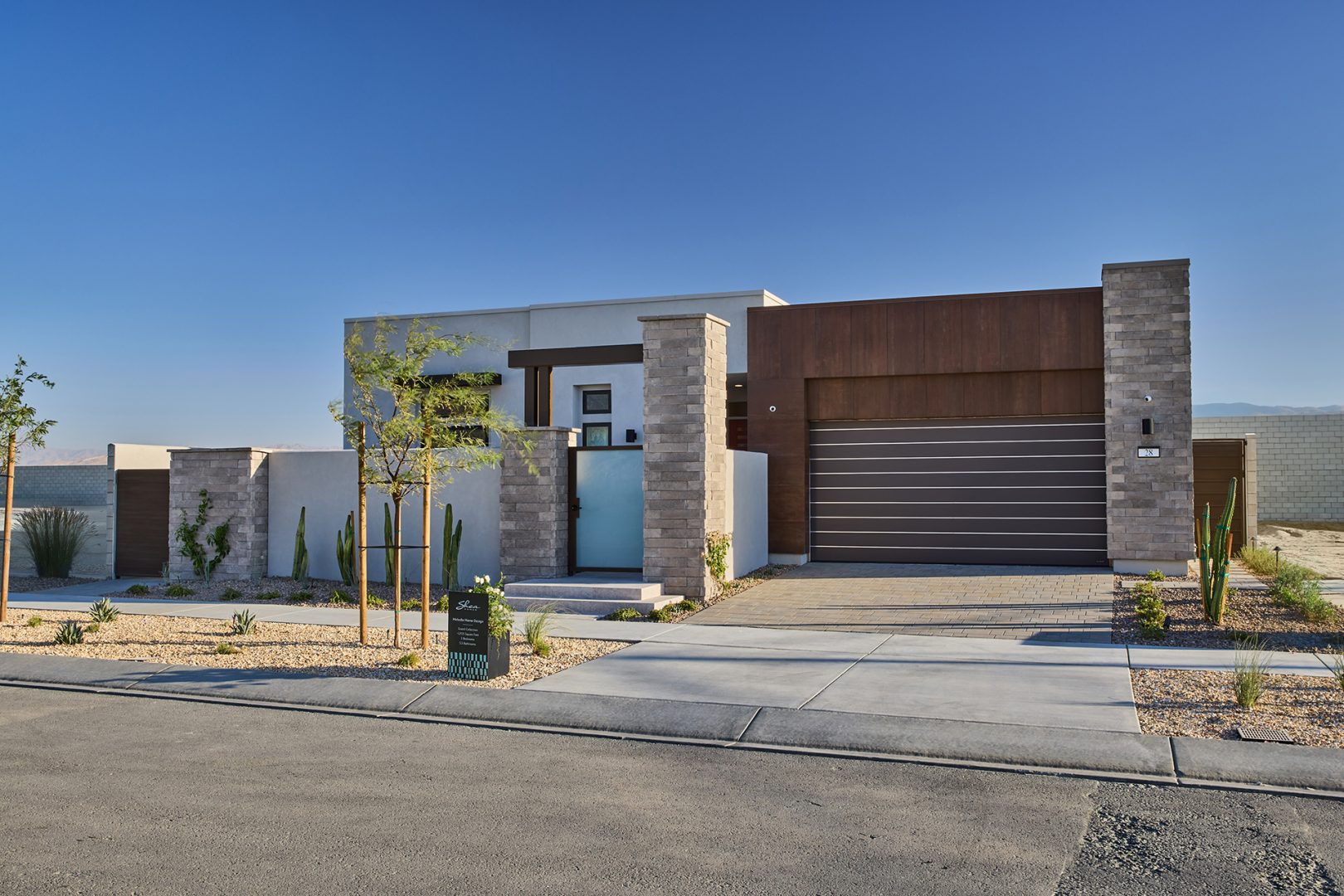
The Melodia model home embodies contemporary design with a sleek, minimalist aesthetic. The interior design for the model home drew inspiration from Walt Disney Animation Studios’ classic “One Hundred and One Dalmatians” and takes a modern spin on Cruella’s favorite color palette by blending neutral tones with striking black accents.
Featuring three bedrooms and three-and-a-half bathrooms, the one-story model home has plenty of open space and an expansive outdoor living area providing beautiful views of the surrounding San Jacinto mountains*.
The Moderne Home Design
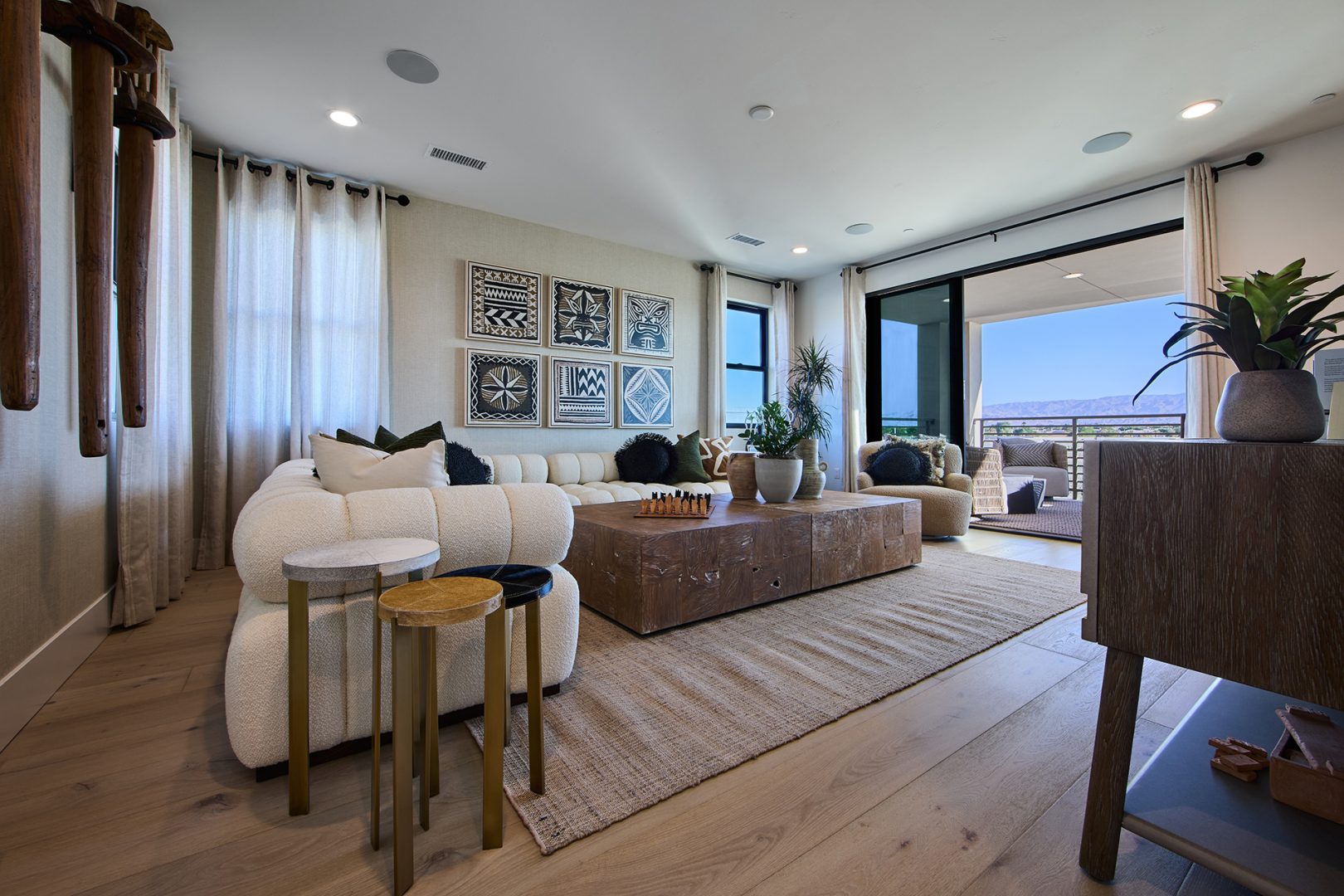
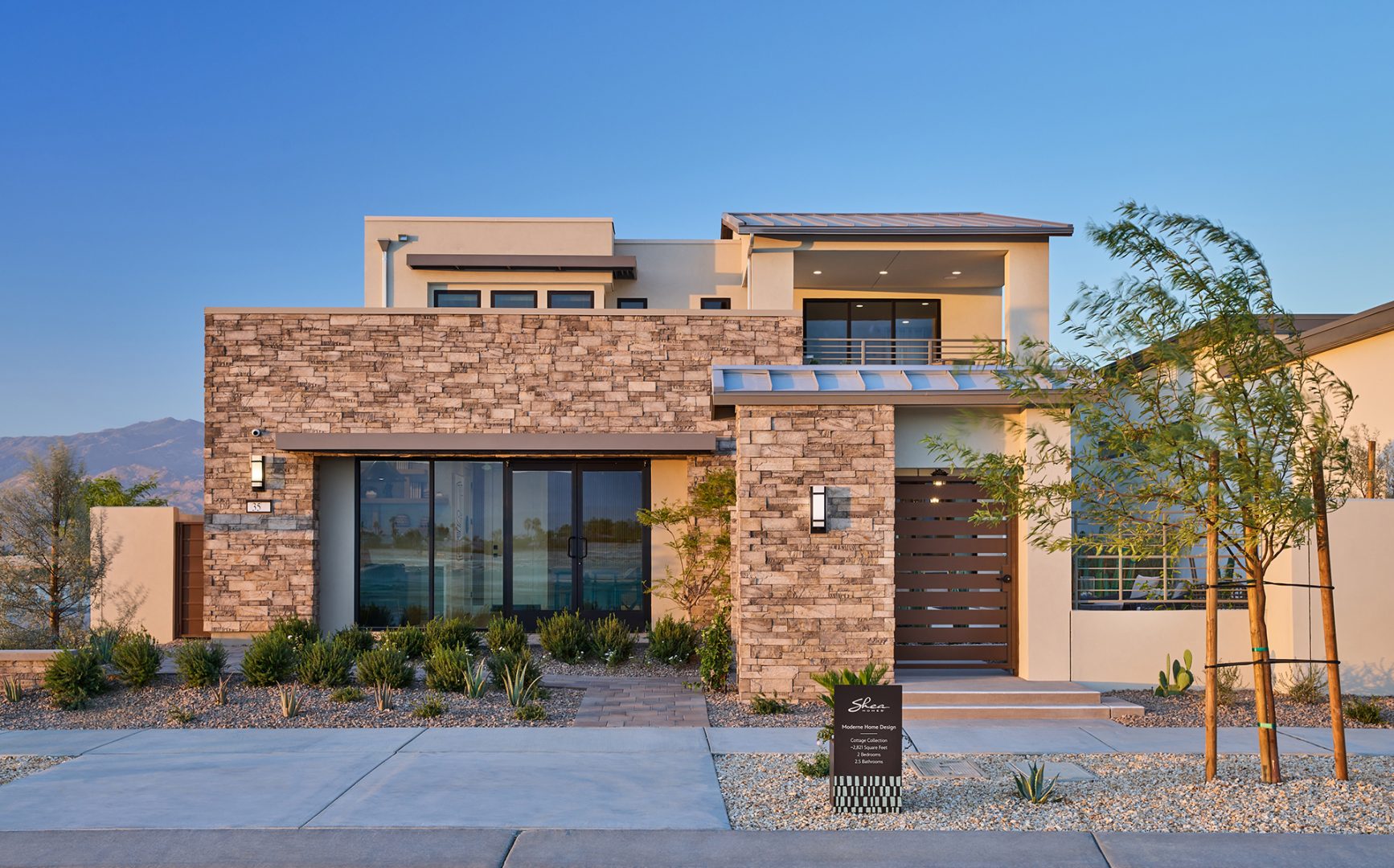
With a welcoming front porch entry off a private courtyard, the Moderne model home marries warm, neutral tones with a modern floorplan and amenities. The two-story home features one bedroom on each floor, two full bathrooms and two half bathrooms with plenty of open space on both levels. On the ground floor, a large kitchen connects to a dining area and great room leading to a covered outdoor living space. On the second floor, a spacious loft area opens to an expansive, front-facing covered deck.
Drawing inspiration from the wondrous landscapes of Adventureland at Disneyland park, this model home’s interior design features earthy textures with accents that echo the scenery of exotic, adventurous locales.
This home design is available exclusively for residents of Longtable Park, an area of Cotino dedicated to adults 55+.
The Atelier II Home Design
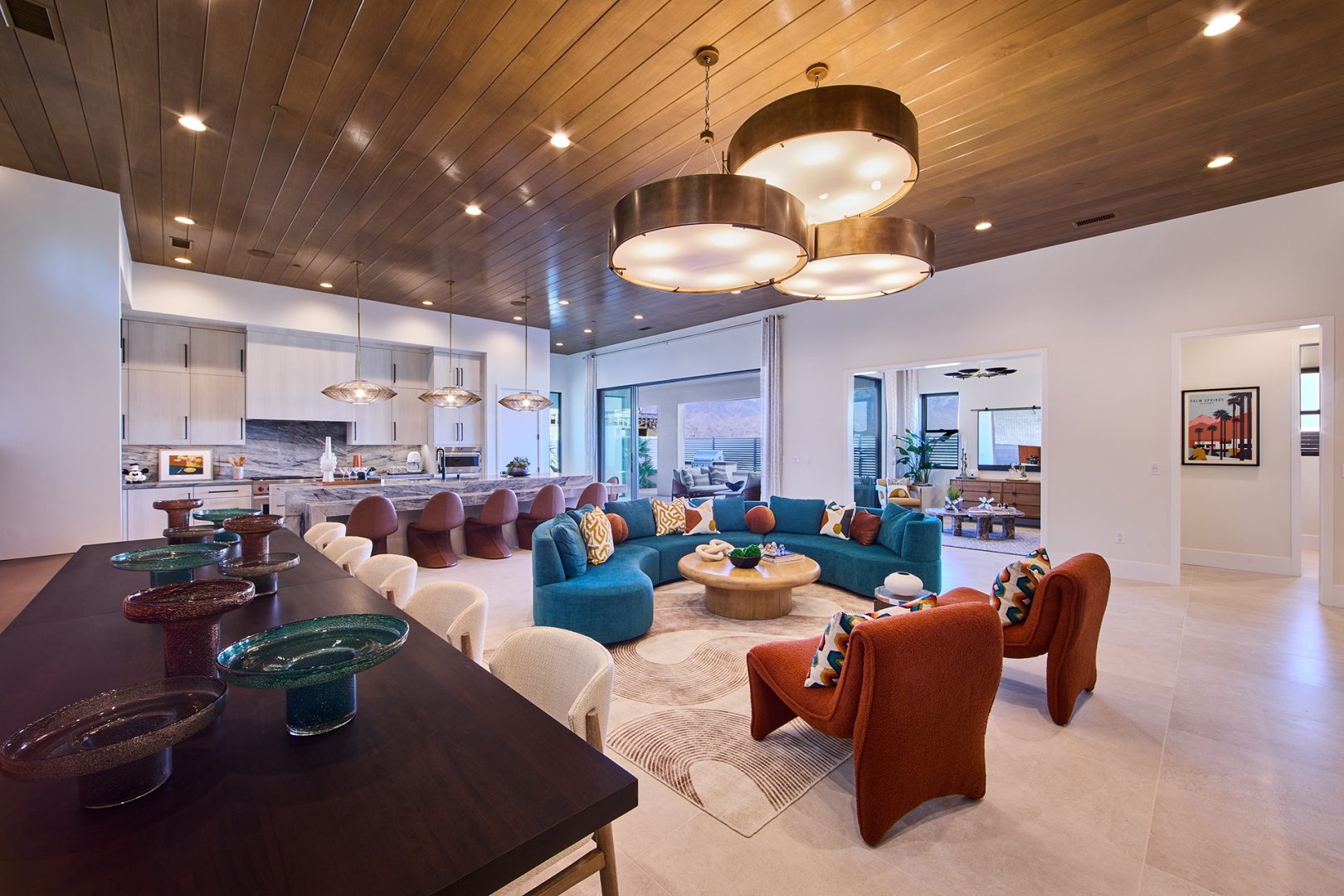
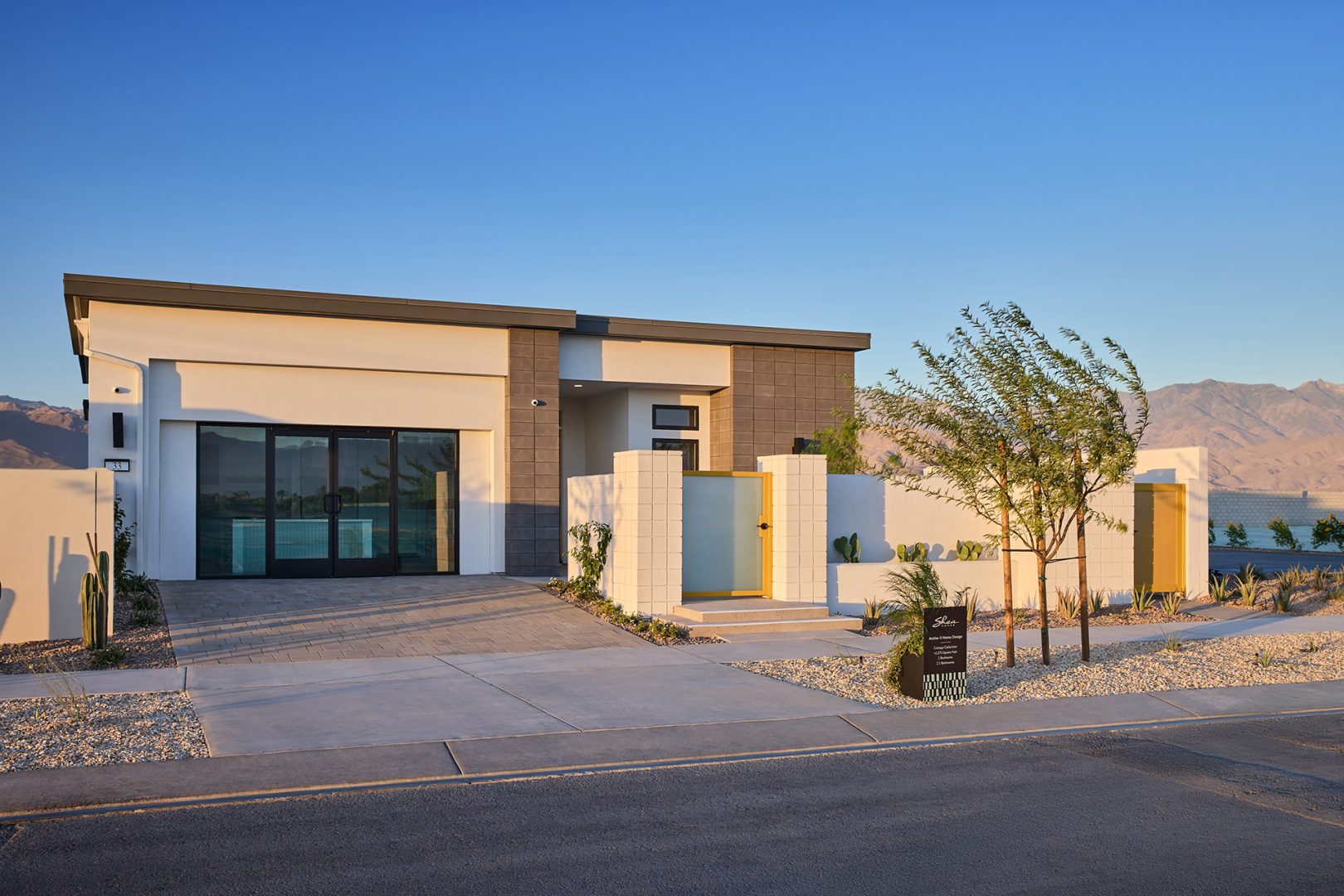
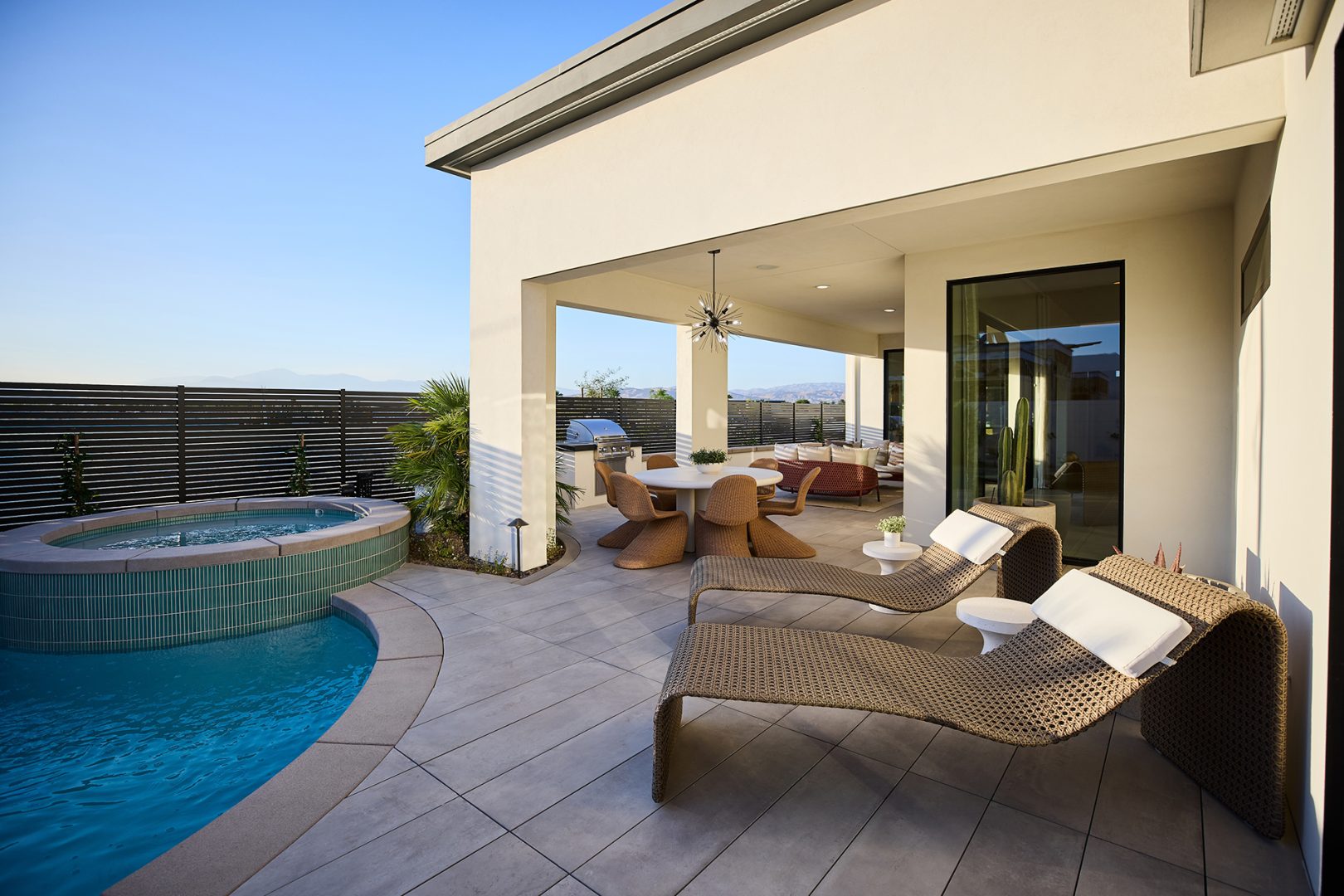
Walking into this swinging home will have you feeling groovy! Taking inspiration from classic Disneyland poster artwork from the 1960s and the whimsical style of local Palm Springs artist Shag, the Atelier II model home uses bright colors to infuse the design with a sense of playful sophistication.
Also exclusive to Longtable Park residences, this one-story floorplan includes two bedrooms and two-and-a-half bathrooms with a private front courtyard. A covered outdoor living area wraps around one corner of the home providing plenty of space for parties, gatherings and spending quality time with the family.
Which model home is your favorite? It’s hard to choose! They each have their own style, but they all showcase flexible indoor-outdoor living spaces and beautiful views of the desert*. And, this is just a small selection of the different home designs offered at Cotino.
Cotino is only a few months away from welcoming its first residents! We can’t wait to share more community updates with you soon.
*Actual home views will vary.

We’re excited to share a first look inside the Parr House – an incredible place expected to open in 2025 at the Cotino community. Part of the voluntary Artisan Club, Parr House is inspired by the superhero family’s stunning mid-century modern home in Pixar Animation Studios’ “Incredibles 2.”
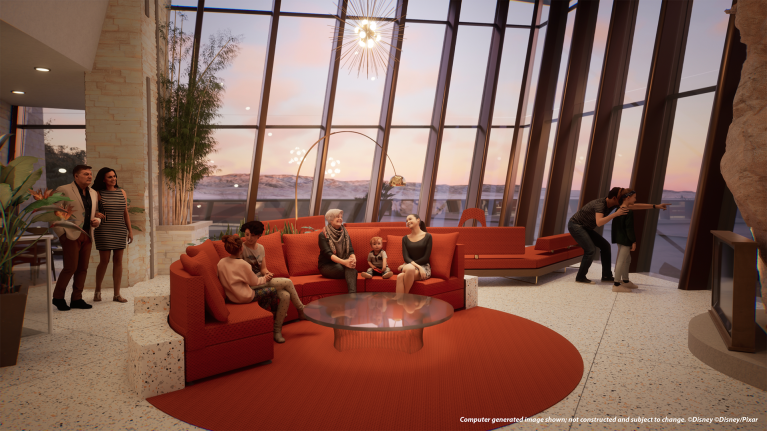
Coming to life in the beautiful Palm Springs area, renowned for its mid-century modern architecture, Parr House will represent a full 360 moment – Pixar artists visited the region while dreaming up the original design for the Parr family’s home in “Incredibles 2” and now, a home inspired by the film is being built in the same place!
Click here to see more looks from inside the Parr House and to learn more details about how Disney Imagineers, Pixar artists and Davidson Communities are collaborating to bring this home from screen to street.

We’re months away from the very first Storyliving by Disney residents moving into their new homes in California’s scenic Coachella Valley. Stunning mountain views, picturesque walks on the promenade and lively community parks await!
Today, we’re taking you inside the Cotino community for a first look at a never-before-seen tour of the future neighborhood.
Picture It: Living in the Cotino Community
This all-new community fly-through video gives you a ground-level view of the neighborhood’s welcoming streetscape complete with original home designs (thanks to some added pixie dust from Disney Imagineers) and a colorful landscaping palette that celebrates the vibrancy of desert flora: a variety of aloe and agave plants, flowering yucca and cacti, and more.
The neighborhood tour ends at the community’s Artisan Club. This voluntary club will be a go-to gathering place for club members and their guests, whether it’s staying cool by taking a dip in Cotino Bay, grabbing a delicious dinner at Architect’s Fork or breaking a sweat during a fitness class. The Artisan Club is currently under construction and we can’t wait to share a behind-the-scenes look with you soon!
Construction Update: Model Homes
Wow! The community’s very first model homes, built by award-winning homebuilder Shea Homes, are nearly complete. Do you remember when we showed you a first look at these homes as construction began earlier this year?
Currently, the interior finishing touches are being made and exterior elements including rock detail and siding are bringing the stunning desert architecture to life! Each of the three model homes under construction are part of different design collections infused with Disney magic thanks to creative direction from Disney Imagineers.
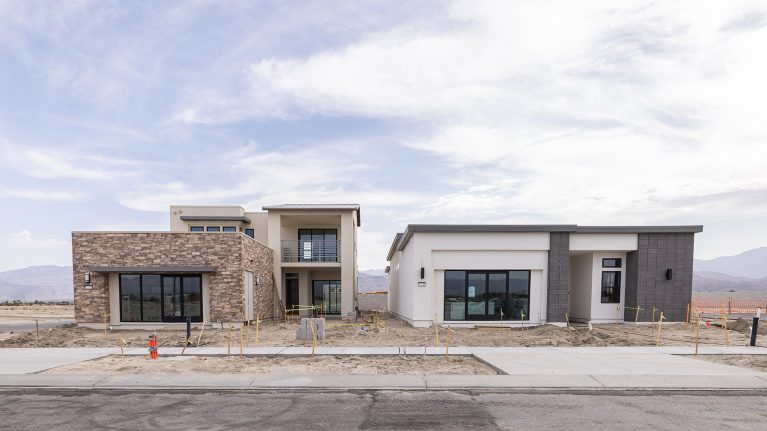
The home pictured on the left is part of the Cotino Agrarian Collection and features natural materials like stone and timber paired with more contemporary shapes to create a charming yet modern style. The home on the right is part of the Cotino Oasis Collection with an exterior design inspired by the iconic, renowned mid-century modern architecture the area is known for.
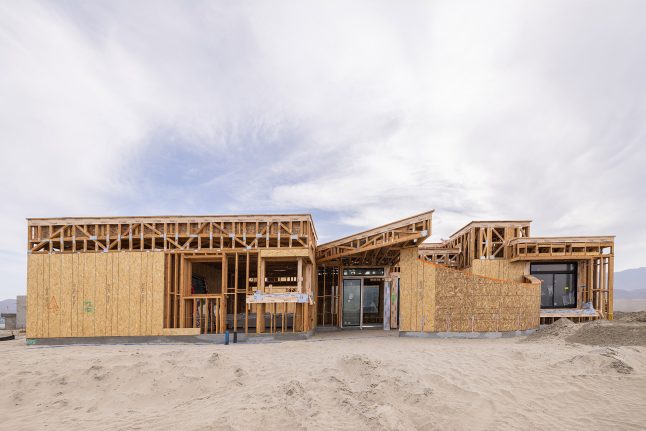
Down the street, a model home from Woodbridge Pacific Group has also started construction. Part of the Cotino Aspiron Collection, this home design collection is all about the artistic momentum of the Valley today. These homes will feature modern materials like glass and concrete, with pops of playful color, to exude warmth and style with artistic flair.
Interested in learning more about the community’s unique home designs? Hear from the Disney Imagineers behind the inspiration for the community’s home design collections and the award-winning homebuilders bringing them to life here.
The Shea Homes model homes are expected to open in just a few weeks, so stay tuned for a first look right here on the Disney Parks Blog!

The beauty of the desert is calling! Picturing life here in the colorful Coachella Valley is easier than ever before thanks to all-new home designs for Cotino, the first Storyliving by Disney community.
Specially designed for future Cotino community residents and built by award-winning homebuilders, these home designs celebrate outdoor living by bringing the rejuvenating spirit of the desert into everyday life. Some homes will feature flexible floor plans with great rooms and large kitchens that will open to covered outdoor spaces providing breathtaking blue sky and mountain views. Distinctive home features like cozy terraces and enchanting entry courtyards will encourage indoor-outdoor living on certain floorplans.
Did you know Walt Disney Imagineering provided creative insight on the community’s unique home designs? Disney Imagineers were inspired by the rich history and landscape of the area from the beauty and agricultural origins of the Coachella Valley to the region’s famed mid-century modern architecture and more contemporary styles. They shared their creative inspiration with Cotino community developer DMB Development and architectural design firms who contributed to the home designs that are currently being brought to life by talented homebuilders.
We previously shared a first look at designs from Shea Homes last fall. Today, we’re excited to share all-new designs from California-based homebuilders Woodbridge Pacific Group and Davidson Communities.
The first release of homes from Woodbridge Pacific Group will include five different one-story floor plans that future residents can personalize with finishes and fixtures. Home sweet home, indeed!

Woodbridge Pacific Group – Cotino Oasis Collection

Woodbridge Pacific Group – Cotino Coachella Collection
Davidson Communities will build homes in the Longtable Park area, designated for adults 55+, and throughout the community for residents of all ages.

Davidson Communities – Cotino Oasis Collection

Davidson Communities – Cotino Aspiron Collection, Longtable Park
Woodbridge Pacific Group and Davidson Communities model homes are expected to begin construction this summer.

The first chapter of the Cotino community story begins at, well, the beginning! With a sneak peek at construction of the main entrance.
With the stunning San Jacinto mountains in the background, future residents will arrive home to this welcoming entryway designed to showcase the beauty of the desert. The Cotino community’s 360-degree mountain views inspired the Walt Disney Imagineering team’s creative design, which will feature a mix of natural and man-made elements bringing the spirit of the desert to life.
As with everything Disney Imagineers are involved with, there’s a great story behind the entryway design and we can’t wait to share more as the finishing details are added!
Longtable Park
Cotino community parks will be the perfect gathering spots for neighbors and their families to spend time together.
The first community park under construction is Longtable Park. The park’s unique name is inspired by Walt Disney and the experiences that originally drew him to the Coachella Valley. When Walt visited the area, he would often begin his day with some desert adventures then join his neighbors for a group breakfast and good conversation around a friendly table.

Cotino community residents can keep that same friendly spirit alive while spending time at Longtable Park. Beyond the signature, long table surrounded by beautiful palo verde and olive trees, this park will feature shaded lawn seating, barbecue grills, firepits, two bocce ball courts, bird baths and more.

This beautiful park will be available just for those who live in Longtable Park residences for adults 55+.
Model Homes
From sunset dinners on the patio to morning coffee with neighbors – it’s easier than ever to imagine living here! The first model homes are now under construction.

Built by Shea Homes, these model homes will give future residents a glimpse of the Cotino community lifestyle as they explore three different options. Some home designs will feature flex and loft spaces while also encouraging indoor-outdoor living with entry courtyards and covered terraces designed to immerse future residents in the beauty of the region.
There are so many different elevations and floorplans to choose from and even more options coming soon from additional homebuilders.
The Cotino community story is just beginning! We’re working closely with DMB Development and award-winning homebuilders to bring the first Storyliving by Disney community to life. Stay tuned for more details.
This article contains general information about and proposed plans for Cotino™, a Storyliving by Disney™ community, which plans are subject to change or cancellation in part or whole, at any time without notice. Not all home designs are available on all home sites. Community is for people of all ages with select home sites intended for occupancy by at least one person 55 years or older, except as otherwise permitted under limited circumstances. Views are not guaranteed.
Residential community is Disney branded and managed, developed by DMB Development with homes built and sold by third-party builders. Third-parties developing and building are independently owned and operated. Disney does not guarantee obligations of, nor provide any warranties for, the construction of community infrastructure, recreational areas or unaffiliated parties who build homes in the community. No guarantee as to future management or branding. Parr House access requires voluntary club membership. Use of this amenity is subject to limited availability, additional fees and terms & conditions.
Club membership, programming, and access and use of future proposed amenities and offerings, will require payment of dues and/or fees and be subject to additional terms and conditions, which will be set by the owner of the club. Availability of club membership and operation of club facilities are not guaranteed.
Shea Homes®, Woodbridge Pacific Group and Davidson Communities are participating builders in the Cotino™ community and uses Disney trademarks under a license agreement from Disney. Disney has not confirmed the accuracy of any of the statements or representations made about the homes and does not make any representations or warranties or guarantees whatsoever with respect to the homes. Shea Homes® is not affiliated with Storyliving by Disney™ Realty or the developers of Cotino community. Shea Homes® does not make any representations or warranties whatsoever with respect to Cotino community’s development.
Obtain the Property Report required by Federal law and read it before signing anything. No Federal agency has judged the merits or value, if any, of this property. This does not constitute an offer to sell, or a solicitation to buy, real estate to residents of any state, province or jurisdiction where prohibited by law, or where prior registration or filing of a disclosure statement is required but has not yet been completed. Developer: ECRM Residential, Limited Partnership (LSP 0504925). PA REG #OL001186. KY REG #R-204. Equal Housing Opportunity. Broker participation welcome.
See www.storylivingbydisney.com for full details.
Sales: Storyliving by Disney™ Realty, CA DRE License No. 02194403. AZ broker: Silverleaf Realty, LLC.
Construction: SHALC GC, INC. (CSLB #1062050); Woodbridge Pacific Group, LLC (CSLB #963887); Davidson Rancho Mirage 262, LLC (CSLB #736648)
